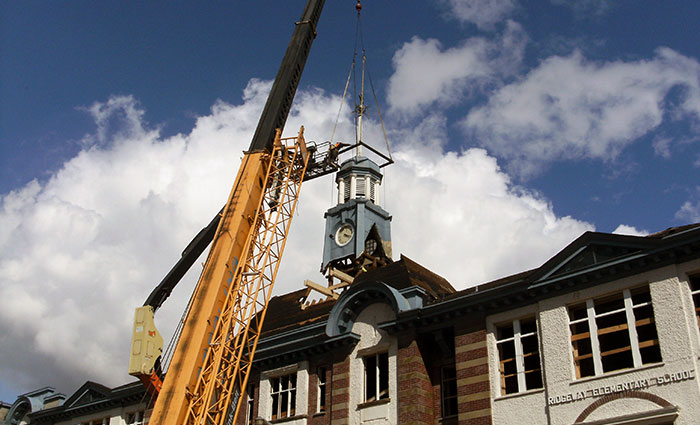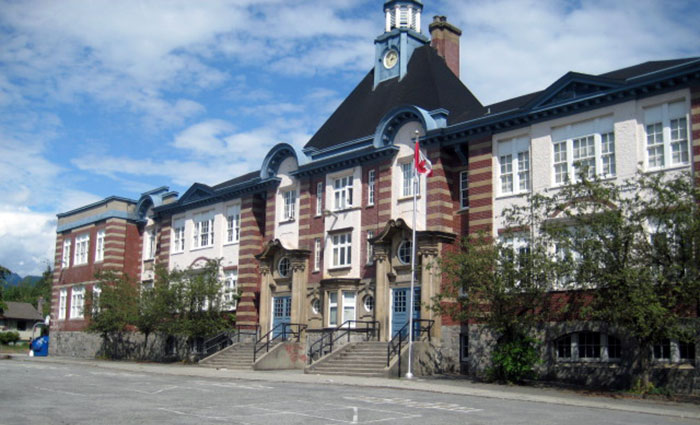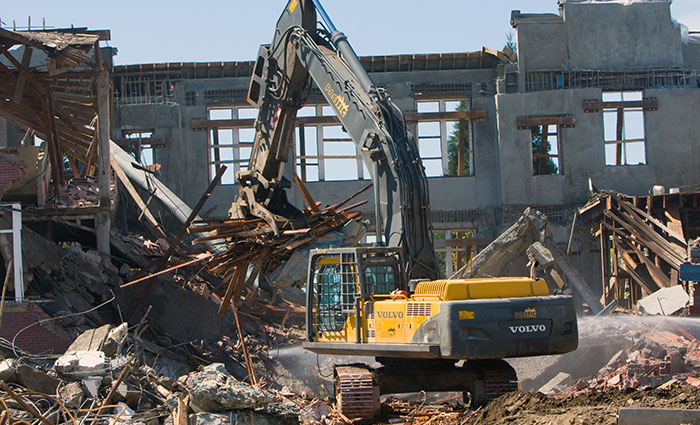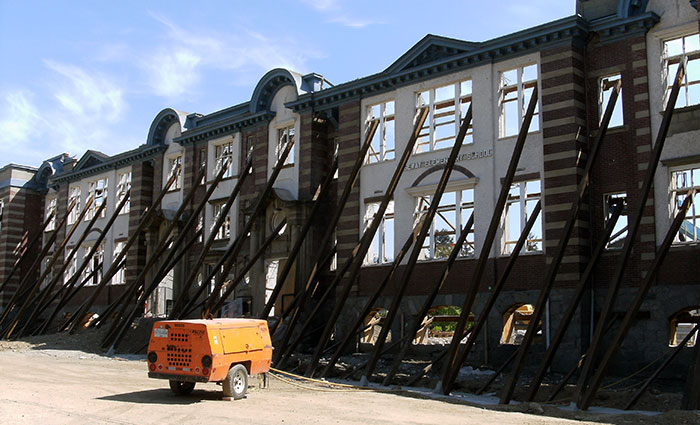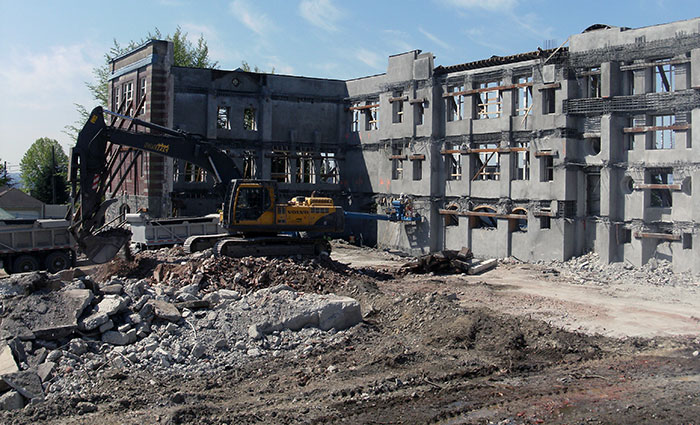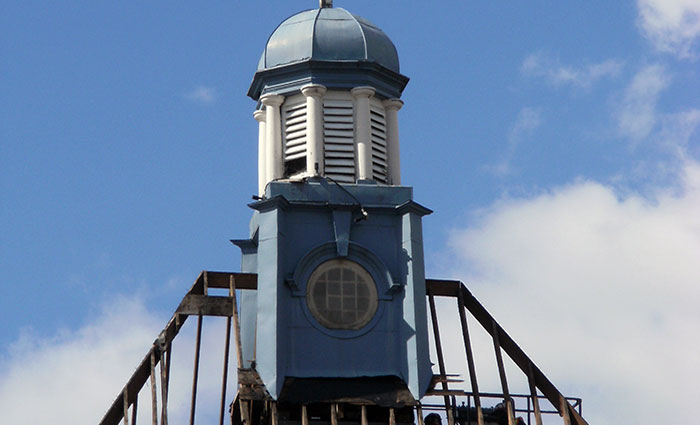School Facade Preservation
The Ridgeway School Heritage Upgrade was a complex project for North Vancouver’s School District #44. Managed by DGS Construction Company Ltd. and working in partnership with our sister company, BelPacific Excavating & Shoring LP, the school was to be demolished while maintaining its brick façade. This required major structural foundation and wall upgrades as well as shoring of concrete and wood structures.
Originally constructed of concrete with stone wall foundations in 1911, additions in 1926 and 1941 were wood frame on concrete foundations. The exterior walls consisted of red brick, which provided support for the floor joists as well as the steep pitched wood frame roof. Extensive excavation preceded temporary shoring of all floors and the roof, strategic building separation, and subsequent installation of structural shotcrete foundations and walls.
With the District striving to meet LEED certification, 82% of all demolition waste was diverted from local landfills. Many of the building components were hand-salvaged for future re-use in construction of the new school, including 3×14 fir joists, hardwood flooring, bricks, and decorative granite stones. Most notably was the cupola / clock tower, which was lifted by crane in one piece off the building, refurbished on site, and eventually re-instated in it’s original location above the front entrance.
Key Project Information
- Project Type:
- Client:North Vancouver School District #44
- Location:North Vancouver, BC

