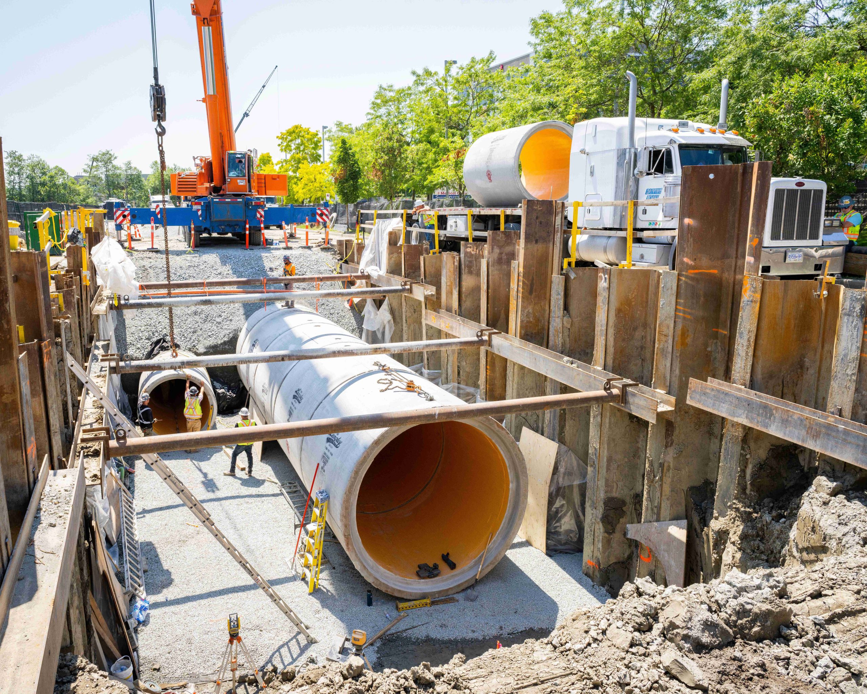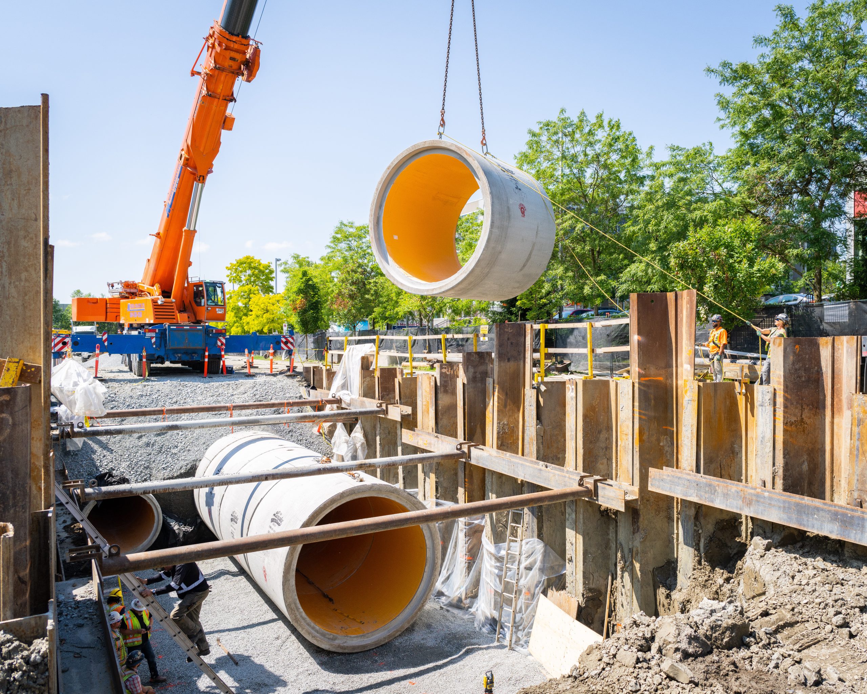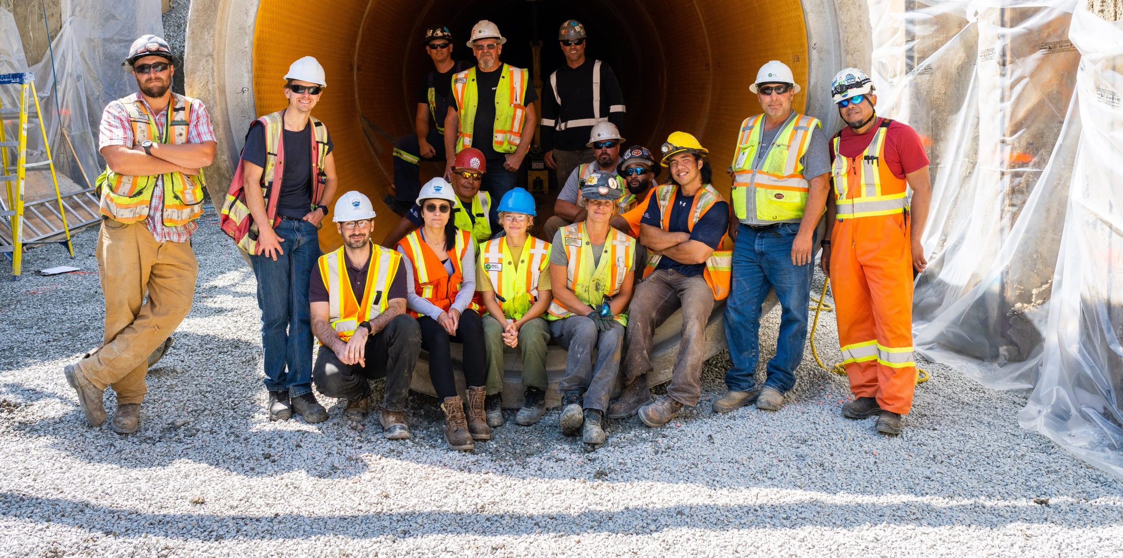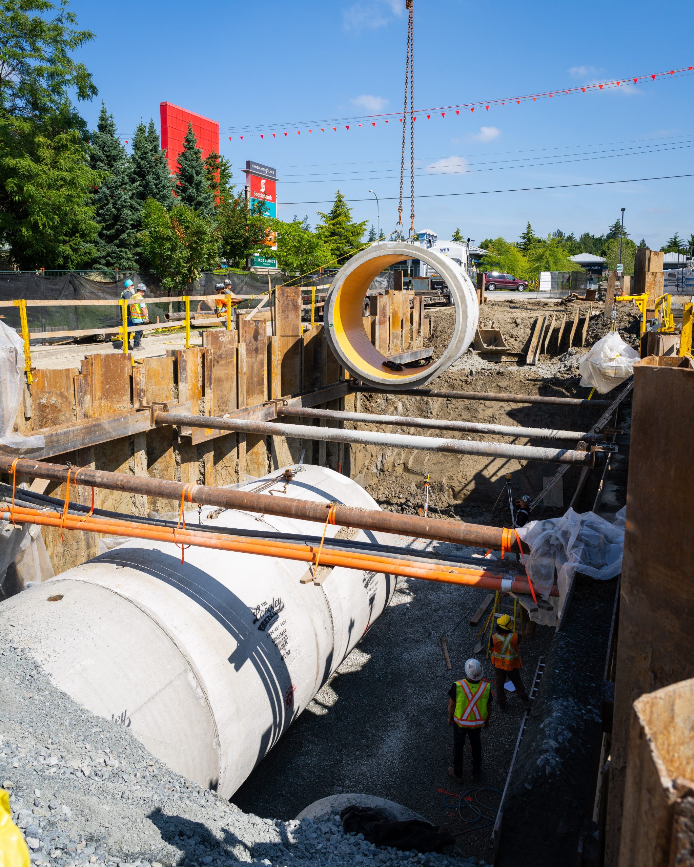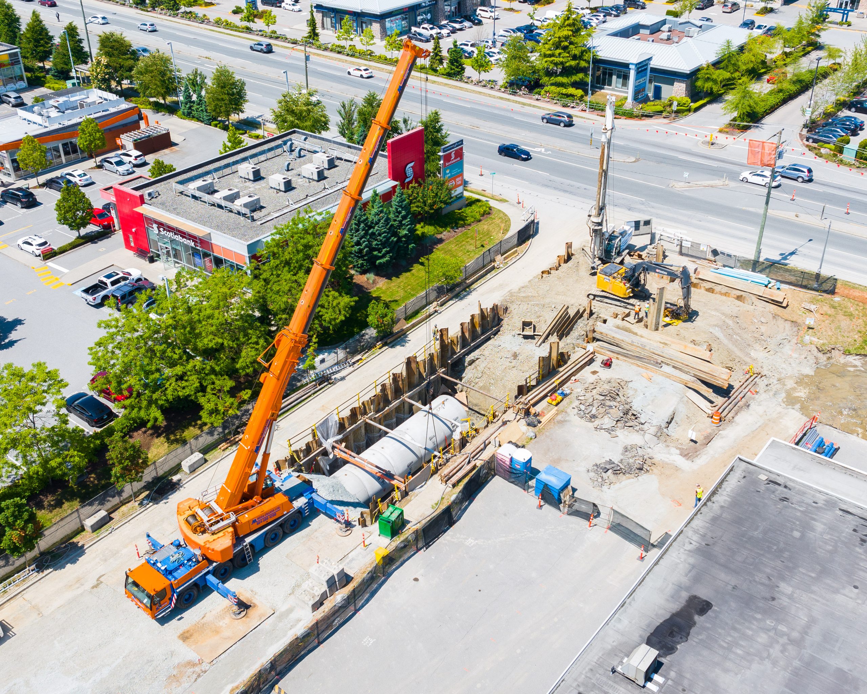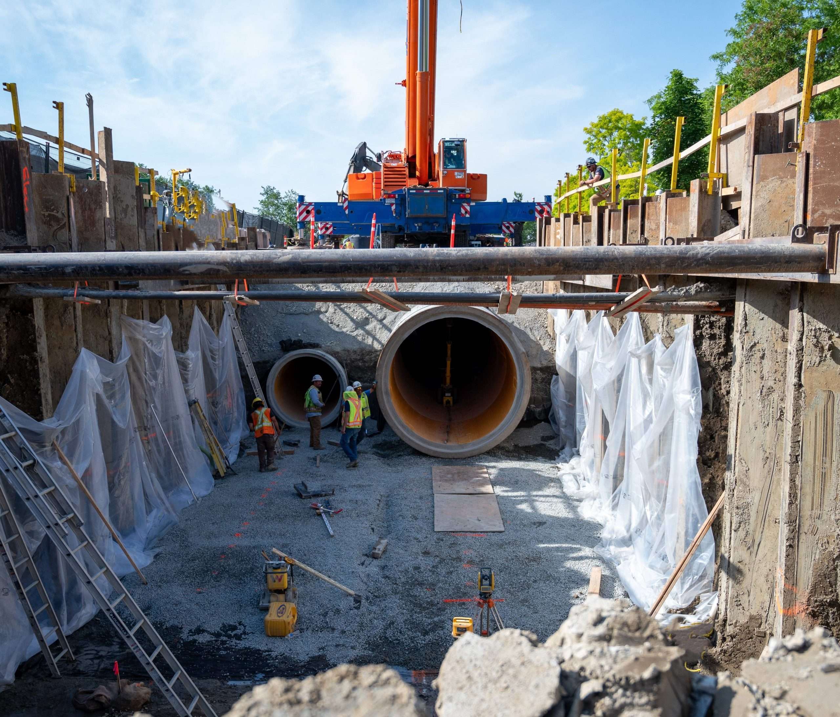South Surrey Interceptor No. 2
Managed by BEL Contracting, the South Surrey Interceptor No. 2 was a complex engineering project with a broad scope aimed at modernizing and enhancing the sewer infrastructure requiring the installation of two sewer pipes, strategically positioned along the 153a Street corridor and areas to the south of 56 Avenue. The project also encompassed work over a Statutory Right-of-Way at the 15350 56 Avenue property, more commonly known as King of Floors. Completed within a stringent 11-month schedule, this project successfully delivered significant enhancements to the region’s sewer infrastructure. This was achieved while navigating a complex array of challenges, including close proximity to existing structures, BC Hydro poles, and various underground utilities.
Key Project Information
- Project Type:Heavy Civil
- Budget:$9.5M
- Timeline:January 2023 - November 2023
- Client:Metro Vancouver
- Location:Surrey, BC
Scope of Work
The scope of the project consisted of the installation of approximately 52 m of reinforced concrete box sections,117 m of 3,048 mm ID reinforced PVC lined concrete pipe; and 162 m of 1,829 mm ID reinforced concrete pipe, full restoration of 153a Street and electrical works associated with flow control. Given the restrictive and highly trafficked urban setting, work was completed within the 14 m wide work zone, utilizing a 270-ton crane to install the pipe sections and detailed planning for the 7,000 cubic meter excavation and 6 m deep shoring of the trench as described below.
As noted, the large diameter pipe and design parameters created an equally large excavation. The trench, due to the twinned pipe design, was nine meters wide and up to six meters deep. Steel sheet pile shoring was used to support the ground and cut off the anticipated groundwater.
During the tender phase of the project, BEL noted the potential presence of contaminated materials. High metal and sporadic hydrocarbons were anticipated to be encountered, which required a phased approach to the construction. The environmental and commercial steps required were outlined by Metro Vancouver, which involved BEL establishing an off-site holding laydown, which would allow for soil testing and selection of the appropriate disposal site. BEL also completed a test dig program to confirm actual contamination, prior to excavation and hauling. This step allowed for BEL and Metro Vancouver to discuss the construction plan and finalize the commercial aspects of the task.
The excavation was shored open cut, utilizing 6 m length H-Pile beams, and steel sheet pile. This portion of the work was designed by BEL’s shoring subcontractor including all engineering signoff. The shoring was installed in 30-meter sections before the excavation commenced. Additionally, given the urban setting of the project, a number of underground and overhead utilities were encountered. Utility crossing supports and shoring modifications were designed and implemented to maintain the utilities and ensure the local businesses had no interruption.
As the pipe was installed, each pipe joint required a PVC liner joint to be welded on; this completed the pipe lining and created a fully sealed pipe system. As noted, the owner-supplied pipe was fabricated in 3 m length, with the PVC liner secured in the pipe during the concrete casting. The PVC liner welding required trained and certified personnel to apply and complete the installation including quality control. Each joint weld was tested for leaks and durability.
Following the pipe installation, Controlled Density Fill (CDF) was used as backfill material for the spring line of the pipes. To control the CDF placement, bulkheads were built at the end of the pipe run. Once the CDF was cured and granular backfill completed, the installed 30 meters of shoring was removed and jumped ahead of the pipe, allowing for the subsequent 60 m of excavation and pipe installation to commence. This sequence was completed for a total of 170 meters of pipe installation.
Construction also included the supply and installation of an electrical kiosk, antenna pole and related electrical works such as the tie-in of the flow transducers to the kiosk. Which also required the conduit installation for BC Hydro and associated coordination with BC Hydro to complete power service and inspection of works.
As required by the project, BEL was to maintain access to the local businesses during the pipe installation. This involved the construction and maintenance of temporary driveways to Panorama Place and 15350 153a Street and tree removal and hardscape removals as needed. Following the completion of the pipe installation, the road on 153a Street was completely reconstructed including all curb and gutter, asphalt, landscape, and the installation of a modular concrete block retaining wall on the 15350 56 Avenue property.
From the time we were introduced to the team from NorLand/BEL Contracting to the time they completed this phase of the project we were nothing but impressed with their professionalism and integrity.

